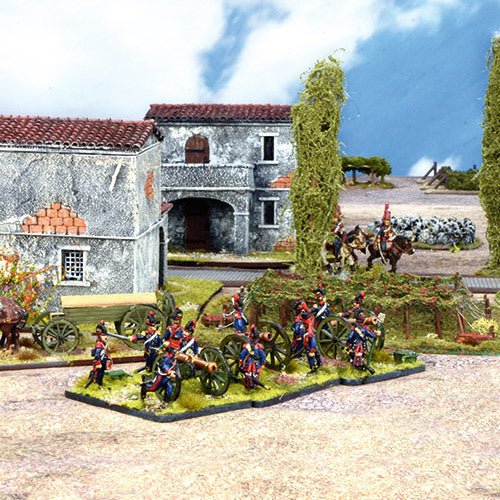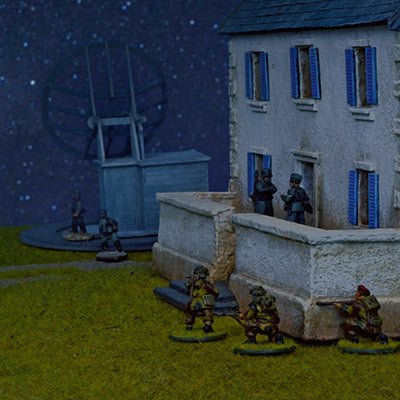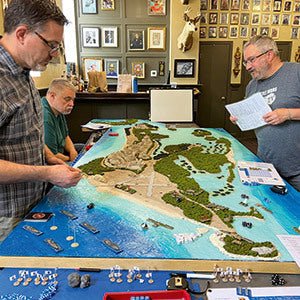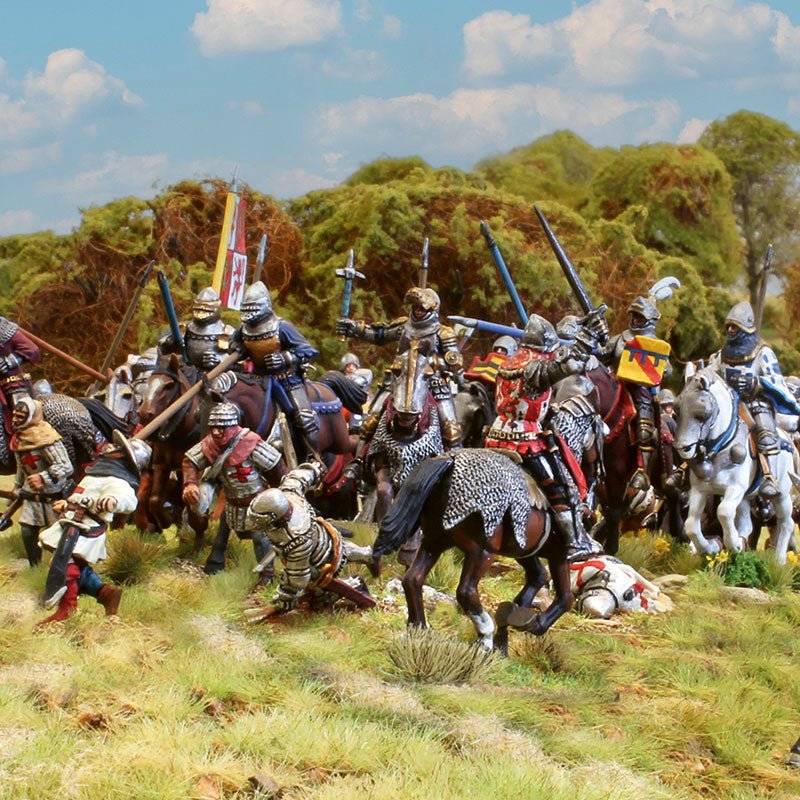Issue 67 - Japanese castle construction
The Ninja demo game was always going to be a ‘Guy and Christy show’. I certainly appreciate the Samurai aesthetic, but I wasn’t terribly interested in painting miniatures for this game. Of course I did want to be loyal to the team and I like a challenge, so I foolishly signed up to focus on the castle that would provide, hopefully, the eye-catcher on the table. I knew there had been a short series of articles in the previous incarnation of WS&S which explained exactly how to build one. It couldn’t be that hard, could it?
Adolfo Ramos wrote several excellent terrain-making articles for the earliest editions of the magazine (download the bundle for free!), but our building had some different requirements. First of all, it needed to be easily transportable - after all, it’d have to go to Salute and back among stacks of magazines and books in a fairly limited-size vehicle. That meant that Ramos’ construction of plaster was not an option. In my experience plaster chips too easily, it’s of course heavy and won’t stand up well to accidental dropping (always a consideration!) Second, our game was going to be a proper small-scale skirmish, so I wanted to make sure the floors would be easily removable. Third, I’d have to be able to make it in two months… So no resin casting - never done it, haven’t got the tools. On reading Ramos’ articles, much though I like the older issues and the castle he built, it seems something got ‘lost in translation’ from the original Spanish to the English version. In the end, the images in Ramos’ article and some of the general proportions served more as an inspiration that a guide to my build.
First of all, some basic measurements:
- Base: roughly 35*35 cm, about 2cm thick.
- Lower level: 32*32 cm, tapering to 30*30cm, 11cm high, diagonal side about 10*5cm
- Tower first floor: 20*20cm, tapering to 17*17cm, 7cm high
- Tower lower middle floor: 17*17cm, 5cm high
- Tower upper middle floor: 19*19cm for the overhang, inside 13*13cm, 5cm high
- Tower roof: 15*15cm for the overhang, inside 11*11cm, 8cm high
The castle base is just a few pieces of blue foam layered between two sheets offoam core. The bottom one fit the cut-out in the board (as explained in Christy’s article in issue 67), the top is the actual base of the lower floor and the blue foam in the middle was carved roughly to give some height above the moat and cover any gaps between the moat, the board cut-out and the castle.
Working with foam core
Foam core is really useful, and better yet when stripped of its paper backing. I get it at a local art supply store, and endlessly struggled with peeling the backing. Youtube to the rescue! There are several videos showing how to easily accomplish it. Though I never managed to do it that quickly or easily, really hot water applied for a short time does seem to be key.
Once removed, the core can easily be inscribed with any pointy tool. A not-too-sharp pencil or even ballpoint pen seems to work best. Anything sharper tends to get stuck and may tear the foam.
Construction
I began construction of the lower floor with the stairs. They are 5 cm wide, with a right angle 7cm into the castle. With hindsight, I should’ve made the stairs a little less deep into the castle (they ended up coming up right next to the base of the tower lower floor). The stairs simply consist of stacked pieces of foam-core. At about .5cm thick, I needed quite a few, but it makes a sturdy frame to work out from. When the stairs were done, I immediately inscribed the inner wall face and stairs themselves with a stone pattern. There was no way I’d be able to reach in there later. The stairwell became the initial support for a framework of upright foam sheet; I figured the foam floor of the courtyard and tower needed to be quity sturdy. To make doubly sure, I made the floor of two sheets of sheet (the bottom one is black), and I cut the upright sheets shorter than I wanted the lower level to be in the end. That way I could glue the outer, facing sheets - the ones to be inscribed as stone - all the way to the top, hiding the joints under the curtain wall that would be added later. Finally, the upper sheet of foam core got a 17*17cm hole cut into it, into which the tower sat, the exact same system we used for the entire board. With hindsight this was unnecessary. I had planned it this way to keep the tower removable, but overlooked that the lower level tapers in. If I wanted the curtain wall to connect properly to the tower, it would taper out, and hold the lower floor in place…
The curtain wall itself is made out of two layers of 5cm high sheet of core. The shooting slits are just gauged out, not through and through, and painted black. I cut them about a centimer wide on the inside and 2-3mm on the outside, and 1.5cm high. I detailed the inside of the way with some match-sized sticks, glued triangular balsa strip on top of the wall and finished it with leftover bits of plastic roofing material I’d used for the tower. I capped the top with round wood, scored to look like cap-tiles.
The construction of the various tower levels is very similar. I made the basic frame out of 2mm thick card with a double layer on the bottom. The lower one would be cut small enough to sit inside the walls of the floor below, keeping it in place. The lower level was faced in inscribed foam again, and the other ones are faced in balsa. Initially I used strip balsa, but I found it’s so much easier to just use thin balsa sheet and score it to look like planks. You just have to be careful not to cut right through the sheet! Different thicknesses of wood strip were used to detail in the inside and outside, floors, ladder-holes and windows. Nothing too difficult, just fairly laborious and somewhat repetitive…
All roofed areas were made out of embossed plastic roofing sheet you can get at model railroad stores. In all cases, I built a support out of card first (which then serve as a pattern!) and glued on the sheet with NoNails. The top level, with the various angles in the roof was a bit fiddly but patience and a lot of dry-fitting did the trick (and some cursing too, have to have some of that). Finally, the dolphins on very top were made out of some blobs of greenstuff with plastic card for fins. And that’s it, really, apart from gallon or so of grey and brown paint…




