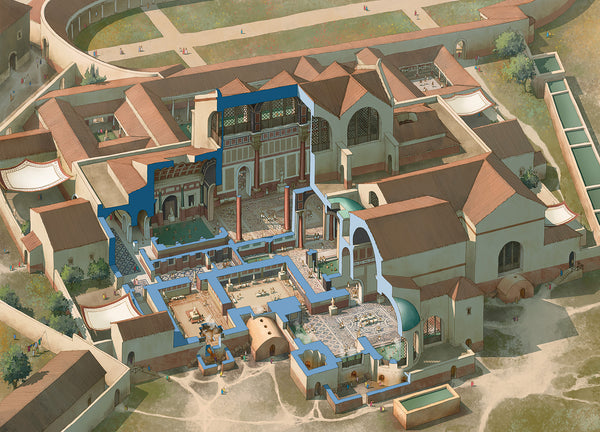The Pantheon in Rome
Today I finished up issue 10 of Ancient History. It’s ready to go to print. I’ll write more about the contents of the issue itself next week, but one of the articles focuses on the Domus Aurea (‘Golden House’), the luxurious estate that the emperor Nero (r. AD 54–68) had built for himself after a major conflagration in Rome burnt down much of the centre. One of the buildings was centred on an octagonal dining room that had a dome with an oculus or ‘eye’ (opening) that allowed light to enter.
 This construction – a concrete dome with a central, round opening – reminded me of the Pantheon in Rome. The Pantheon is a large temple built during the reign of Hadrian (r. AD 117–138) and remains one of the best preserved of all Roman structures, thanks to it being turned into a church in the seventh century. The building consists of a circular central area with a dome (referred to as the drum), a monumental porch with sixteen granite columns, and a more rectangular structure with rooms and stairs at the back.
This construction – a concrete dome with a central, round opening – reminded me of the Pantheon in Rome. The Pantheon is a large temple built during the reign of Hadrian (r. AD 117–138) and remains one of the best preserved of all Roman structures, thanks to it being turned into a church in the seventh century. The building consists of a circular central area with a dome (referred to as the drum), a monumental porch with sixteen granite columns, and a more rectangular structure with rooms and stairs at the back.
The Pantheon was made from brick, concrete, and marble. The bricks have been stamped to show who made them and when, and the majority of them date from AD 125. However, the inscription on the front of the building credits Agrippa as the builder:
M.AGRIPPA.L.F.COS.TERTIUM.FECIT
Marcus Vipsanius Agrippa had been the son-in-law and one of the closest friends of Augustus (r. 27 BC–AD 14). The reason that Agrippa was credited with having ordered the construction of the Pantheon was because the building occupied the site of two earlier buildings, which had been dedicated by him. It is typical of Hadrian’s humility that he gave the credit to someone other than himself. The name ‘Pantheon’ makes clear that the temple was originally dedicated to all of the gods.
 The construction of the building is ingenious. The concrete used was mixed with other materials (aggregate). Close to the ground, heavy materials were mixed with the concrete, such as heavy travertine. As one moves up along the structure, the builders used progressively lighter materials, such as a mixture of travertine and tufa, and at the very top they mixed the concrete with the lightest type of rock they could find: pumice, which is so light that it, initially at least, floats in water. To make the ceiling even lighter, the builders used a technique known as coffering: coffers are the rectangular indentations that you notice when looking up at the ceiling, used for decorative effect as well as a way of making the dome itself thinner and lighter.
The construction of the building is ingenious. The concrete used was mixed with other materials (aggregate). Close to the ground, heavy materials were mixed with the concrete, such as heavy travertine. As one moves up along the structure, the builders used progressively lighter materials, such as a mixture of travertine and tufa, and at the very top they mixed the concrete with the lightest type of rock they could find: pumice, which is so light that it, initially at least, floats in water. To make the ceiling even lighter, the builders used a technique known as coffering: coffers are the rectangular indentations that you notice when looking up at the ceiling, used for decorative effect as well as a way of making the dome itself thinner and lighter.
The inside of the drum is impressive: the dimensions are such that a giant sphere 145 Roman feet in diameter (or a little over 141 modern feet, i.e. 43m) would fit snugly inside, with the top curving along with the inside of the domed ceiling. While much of the interior marble still visible today was added later, it almost certainly gives an impression of what the structure originally looked like on the inside. The biggest difference between the Pantheon as it is today and what it looked like back in Hadrian’s time is that originally the ceiling was gilded.
Until the early 1990s, it was possible to climb the ancient stairs inside the walls to reach the roof, so you could peer down from the oculus and see the people below. That is, as far as I know, no longer allowed today. A pity, but it doesn’t make the Pantheon any less worth your attention. If you happen to be in Rome, be sure to seek out this impressive monument of the Roman Empire.

